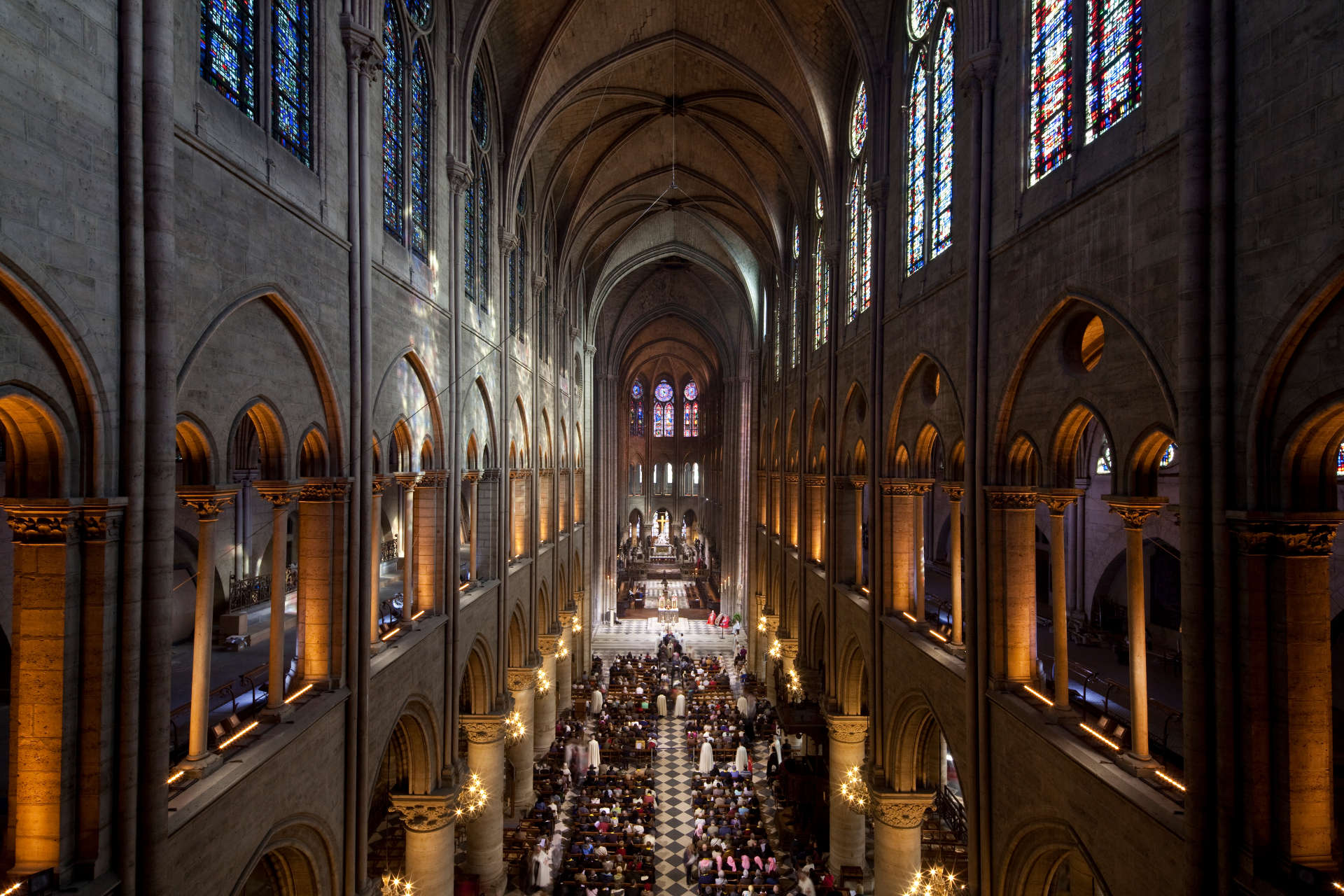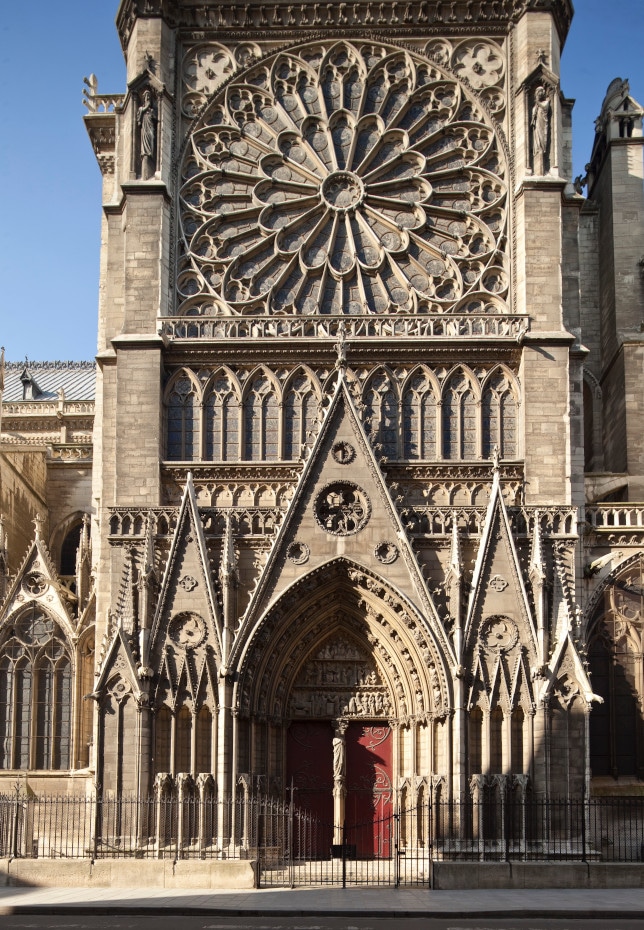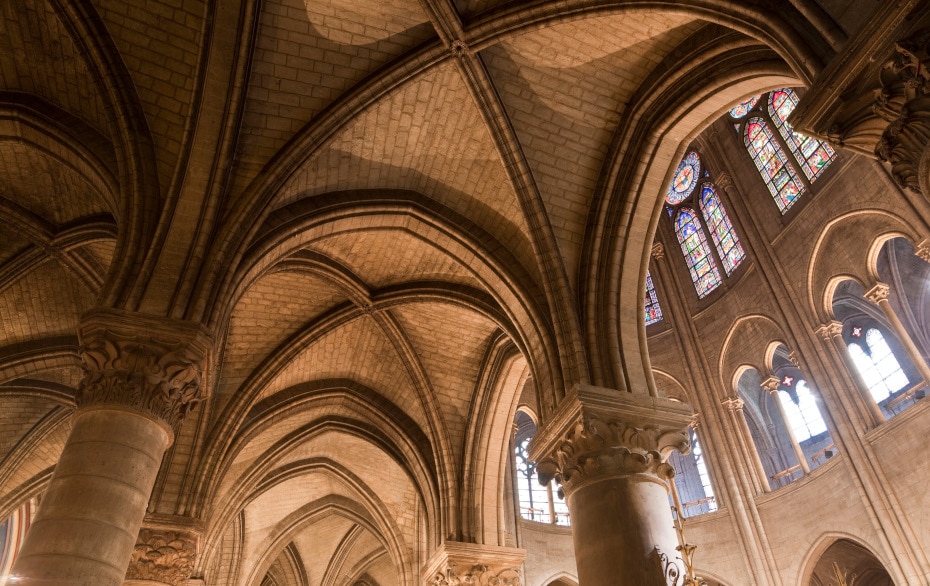The nave is the central, large space of Notre-Dame Cathedral that accommodates the congregation during religious services. The construction on the four bays of the nave began in 1182. After a pause to build the cathedral’s west façade in 1208, the nave’s construction resumed in 1218.
The nave consists of ten spans. A span is the space between each pillar. The first two spans support the cathedral’s structure up to the towers. They also serve as a transition after crossing the gate. Pillars, arches, pilasters, and small columns accentuate the effect of verticality, while the verticals are broken horizontally by the arches and capitals. This regular rhythm between vertical and horizontal gives great harmony to the nave.
The round pillars that frame the nave resemble those ancient buildings, adorned with Corinthian capitals. Notre-Dame’s second row of pillars alternate between simple pillars and pillars embellished with small columns, carved from a single piece of stone. Other columns support the arches of the stands.
The stands are located above the pillars. They have the same width as the side aisles and have twin bays in a pointed arch. They are designed to accommodate the choristers who sing during Notre-Dame Cathedral’s services. On the western side, the gallery houses the Great Organ.



