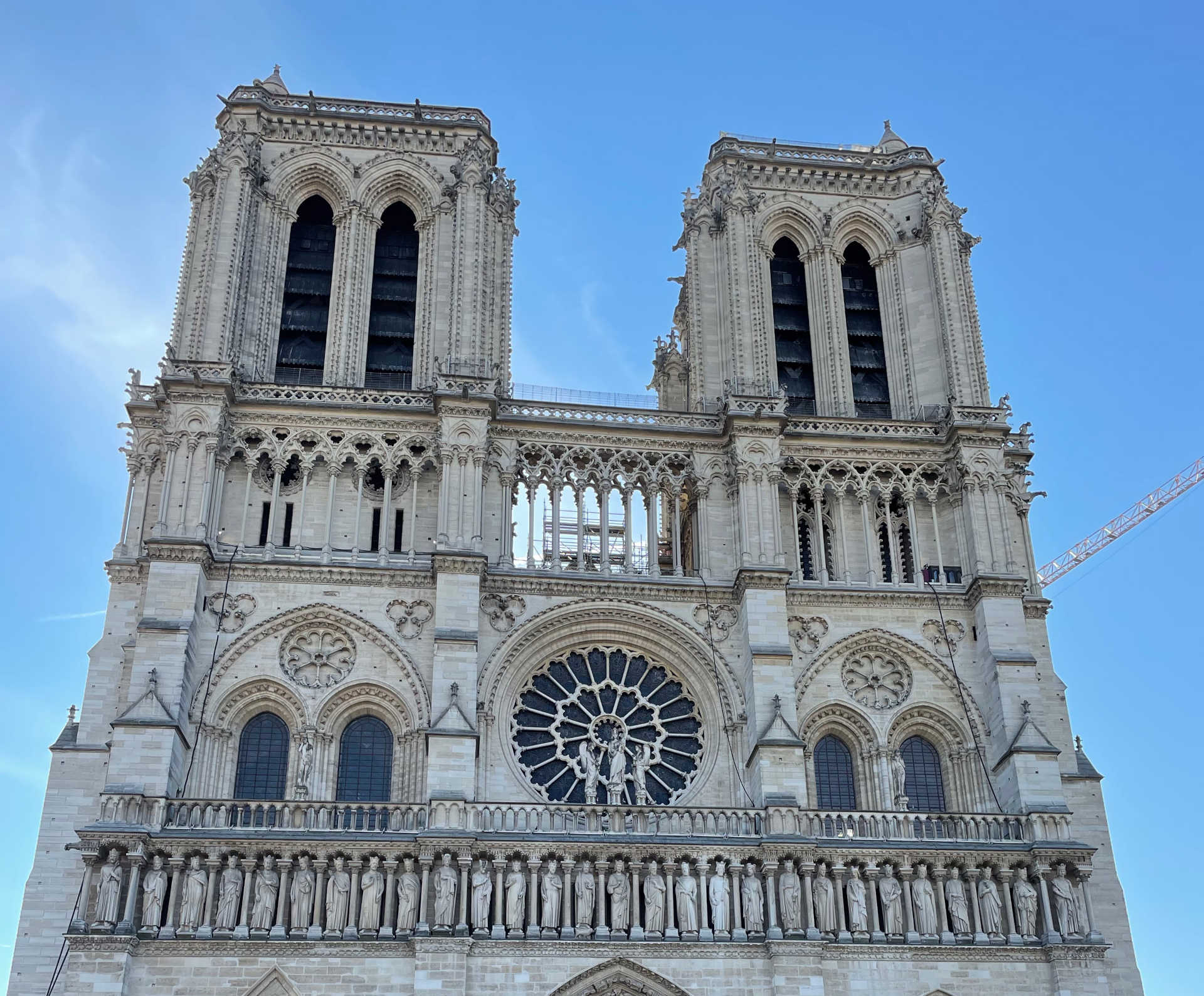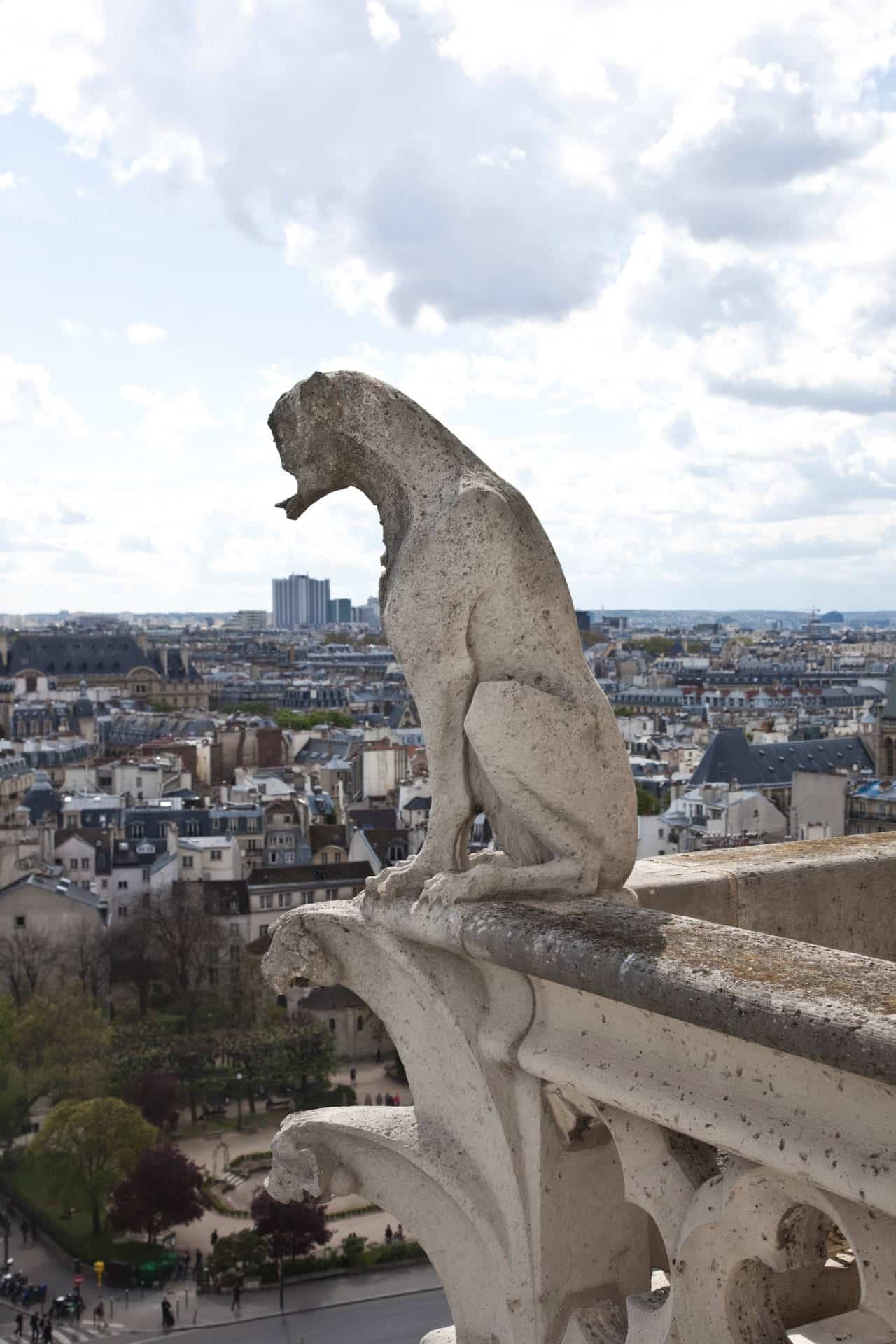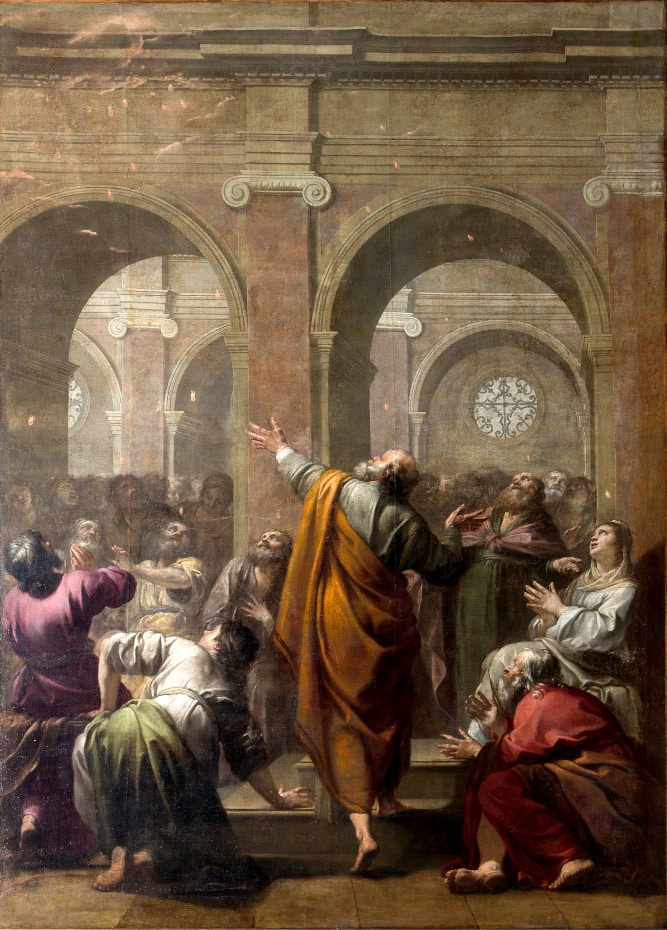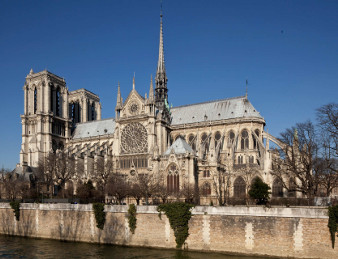Notre-Dame Cathedral is built in the shape of a Latin cross. The façade is structured around four main parts:
- The west façade serves as the main entrance
- The two north and south side facades and their crosses form the transept
- The rounded apse completes the building to the east
In the 13th century, modifications to the initial architectural plan brought more space and light to the cathedral’s interior, in the spirit of the religious buildings built at the same time. This is the emergence of the “Gothic style”. The cathedral’s walls were raised and largely hollowed out to mitigate the risk of collapses. The bay windows were enlarged and the galleries capped with terraces. A complex pipe system was installed, with long gargoyles whose function is to project rainwater away from the walls. The upper double-flight flying buttresses were replaced by large single-flight flying buttresses, launched above the galleries.



